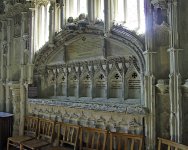Ely Cathedral is massive and dwarfs the city. Standing beside it, it is almost too big to take in and too big to photograph easily. It is best seen from a distance when the cathedral can be seen towering above the landscape, hence its affectionate nickname “The Ship of the Fens”.
it has a long history stretching back over 1350 years. Etheldreda, daughter of the King of the East Angles established a double monastery here in the C7th. After her death she was made a saint and Ely became a major site of pilgrimage. The church was destroyed by Viking raiders in the C9th and left in ruins. A Benedictine Monastery was refounded on the site by St Dunstan and St Edelwold in 970. It became one of England’s most important and wealthiest Benedictine Abbeys.
After the Norman Conquest and the Rebellion of Hereward the Wake, William I installed Simeon, Prior of Winchester as Abbot. Although 87 years old, he began the rebuilding of the Saxon church, using limestone quarried from near Stamford. It became a cathedral in 1109.
The Norman nave and transepts survive and reflect the power of Norman conquerors as well as the wealth and prestige of the monastic community. They represent some of the best Norman architecture in the country, especially the blind arcading both on the outside and inside of the building.
With increasing numbers of pilgrims to St Etheldreda’s tomb in the C13th, the east end was rebuilt with an ambulatory to provide more space for the pilgrims. It was built in the latest Early English style with dark Purbeck marble pillars providing a contrast with the white limestone. St Elthedreda’s relics were placed in an elevated sarcophagus in the presbytery.
The Galilee porch at the front of the Cathedral also dates from the C13th. Not only was it used for liturgical processions, it also seems to have had a buttressing function for the west tower. It is described as one of the finest in England, although it does mask the splendid Norman west front.
In 1322 the massive Norman central tower collapsed. There were foundation problems in building a similar tower, so it was decided to replace it with an Octagon with a lantern top. The four original tower piers and adjoining nave, transepts and choir were removed opening up a larger area. This moved the weight of the new tower further out so increasing stability. The roof and lantern were supported by a complex timber structure rather than stone also reducing the weight. The lantern roof is wood. The Octagon gives Ely Cathedral a distinctive appearance making it different from other English Cathedrals.
The west tower was also extended with an octagon top with four smaller corner towers.
The Lady Chapel was added the the north of the church at the same time as the Octagon and completed 1349. It is the largest in any British cathedral and one of the most elaborate to be built at that time.
At some point in the C15th, the north west transept collapsed and was not rebuilt, giving a very asymmetrical appearance.
The monastery was dissolved in 1539 when the royal commissioners took possession of the monastery and all its contents. The treasures were confiscated, the statues and stained glass smashed and St Eledreda’s shrine destroyed. The Church however survived as a cathedral and Henry VIII established a choir school here.
It suffered further damage during the Commonwealth when the Chapter House and cloisters were destroyed. No services were held and it ceased to function as a cathedral. After the Restoration of the Monarchy, money was raised to repair the church.
There was further work in the C18th when the Octagon was repaired and remodelled by removing the flying buttresses. The choir and presbytery roofs were replaced and a new organ screen built across western end of choir.
By the C19th, the building was in very poor condition again and there was a major restoration undertaken by Sir George Gilbert Scott. The south west transept was restored and became the baptistry with a new font. St Catherine’s Chapel was rebuilt. The C18th organ screen was removed and the organ relocated to the north choir, with a carved organ case decorated with carved angels. A new choir screen was built so those seated in nave could see and hear the service. Gilbert Scott added sub stalls in front of the choir stalls and a series of beautifully carved panels in the canopies above. He designed a beautiful new reredos for behind the altar. Roofs, including the Octagon, were repaired and repainted, heating installed and the floor partially repaved. Stained glass was replaced using the most significant glass painters of the period.
There was another ‘Great Restoration’ at the end of the C20th to repair the roof and stonework. The Octagon windows were repaired and strengthened. The nave ceiling cleaned. A Processional Way was constructed, so restoring the route used by Medieval pilgrims between St Etheldreda’s tomb and the Lady Chapel.
To mark the Millennium, three new sculptures were commissioned. The Way of Life is beneath the west tower, Christ in Glory is above pulpit and the Blessed Virgin Mary in placed in the Lady Chapel.
The plan of the inside of the cathedral is taken from here.
Website
Last edited:

