Eleanor
1000+ Posts
TO THE NORTH EAST OF PERRUSSON - CHÂTEAU DE CHENONCEAU
Chenonceau is a beautiful fairytale château built across the River Cher. Apart from a glimpse of the old keep as you cross the bridge over the river into the village, the château cannot be seen from outside.
Knowing it gets very busy we planned to be there for opening time. We didn’t stop to hire an audio guide, so were first through the gateway, where we were given an excellent free guide book. We hot footed it down the long tree lined drive to château. We saved pictures of the outside for later to be first in the château where we had the first two rooms and long gallery to ourselves. It wasn’t as busy as we feared. Most people move through quickly so we managed to get photos minus people without too many problems, as long as we were patient.
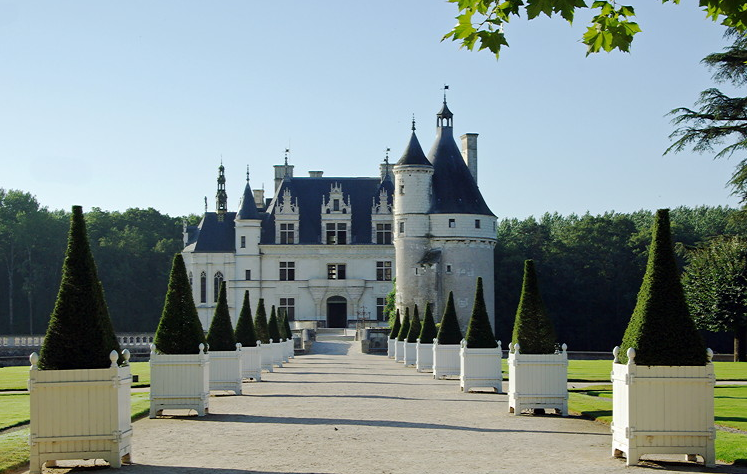
The château is built on the site of an earlier building. This was demolished, except for the keep, in the early C16th by Thomas Bohier, Treasury Superintendent under Francois I who began the present building on the site of the old mill. The remains of this can still be seen under the kitchens. His coat of arms and initials can be found all over the château. The old keep, the Marquis tower, is the first building you see as you approach the château, surrounded by a moat.
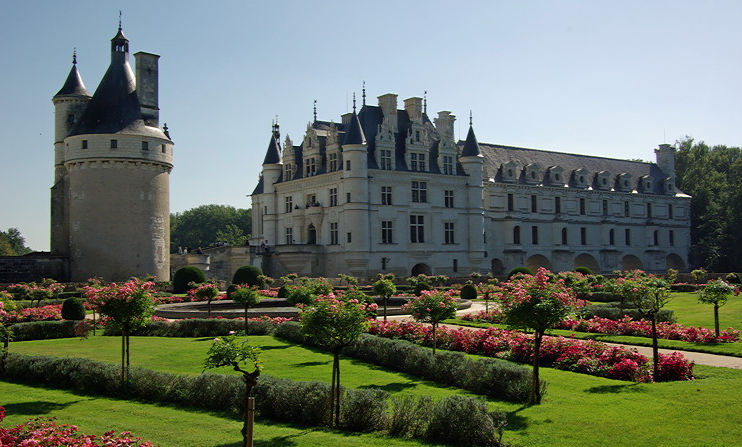
Chenonceau is often referred to as the ‘Ladies château’. Henri II gave it to his Mistress Diane de Poitier in 1547 when he came to the throne. She built the bridge over the river and created the gardens. On Henri’s death, his widow, Catherine de Medici evicted Diane and banished her to Chaumont. Catherine built the long gallery over the bridge, designed the park and her garden. She also had plans for another building at the far side of the gallery.
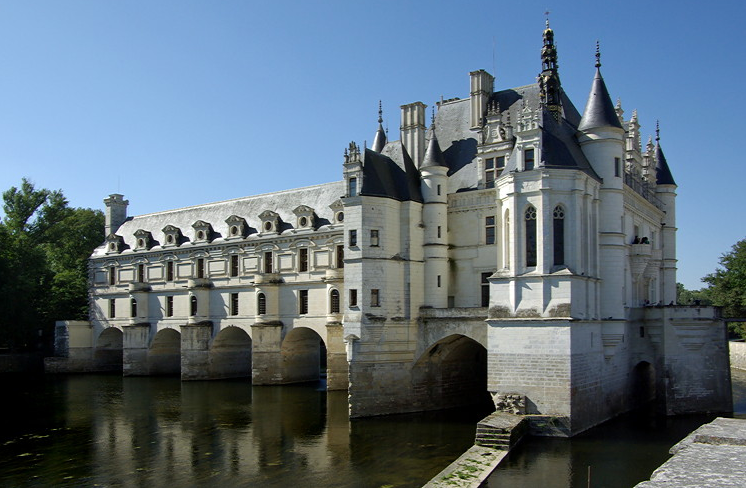
Catherine left Chenonceau to her daughter in law, Louise de Lorraine, wife of Henri III. After his assassination, Louise retired to the château in deep mourning. On her death the château passed to her niece, Françoise de Lorraine who was married to César de Vendôme, illegitimate son of Henri IV by Gabrielle d’Estrée.
By 1733, the château was the property of Dupin, the farm manager and local tax collector. It survived the Revolution as Louise Dupin was well respected by the local population and also because of its strategic position at a crossing of the river Cher. The chapel was used as a wood store, so camouflaging its religious character.
The château was sold and restored by Marguerite Pelouze after the Revolution and was later bought by the Menier family and they still own it. During WW1 it was used as a hospital. The gallery played an important part in WWII. The border between Occupied and Free France was the river Cher. The main entrance of the castle was under German control, the door at the end of the gallery led into Free France and was used by the Resistance.
It is a splendid building of white tufa with dark late roof with turrets and pinnacles above the dormer windows. The main building has a symmetrical layout with two rooms on either side of the central hallway with the staircase. This was one of the first straight staircases to be built in France. It has a vaulted ceiling with large hanging bosses.
The tour starts with the GUARDS ROOM, on the left of the main door. The coat of arms of Thomas Bohier are carved above the fireplace. The floor is covered with beautiful C16th majolica tiles in shades of blue, beige and yellows.
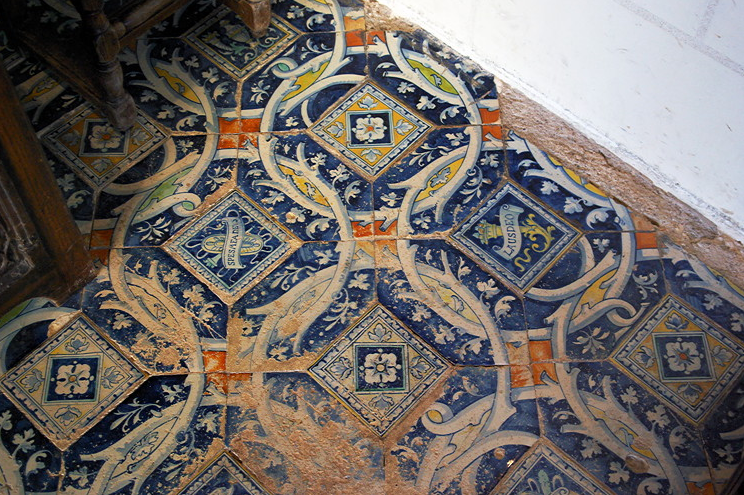
There are intricately carved chests around the walls and C16th tapestries of domestic life in the château. The ceiling beams are blue and pink panels with intertwined Cs and are surrounded by gilt borders.
The CHAPEL is off the Guard’s Room. There is an elaborate carved portico round the doorway with a statue of the Virgin. Inside there is a beautiful bas relief of the Virgin and Child. The stained glass windows are modern replacing those destroyed by bombing during WW2.
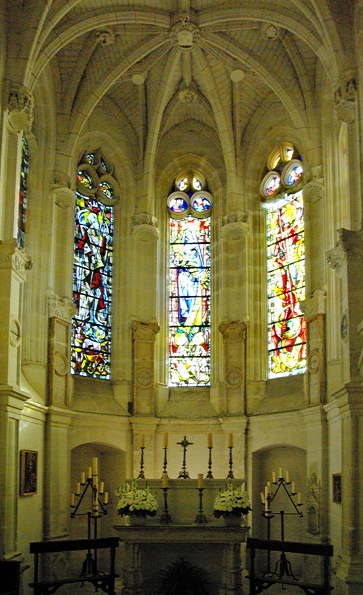
Next to the Guards Room is DIANE DE POITIERE’S BEDROOM. Everywhere is engraved with the initials of Henri II and Catherine de Medici, which make them look like Ds…
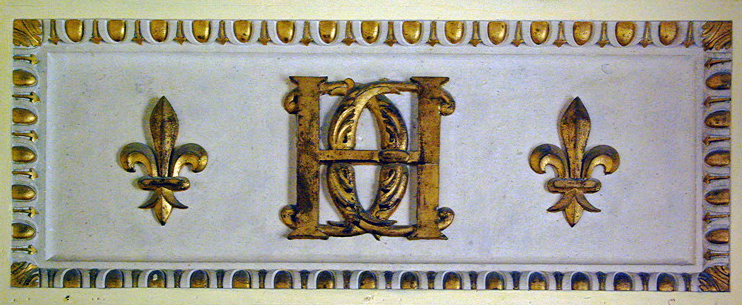
The bed stands on a dais which is a symbol of its importance but also serves a more mundane purpose of protecting it from damp. The bed is covered in blue brocade with beige tassels and there are C16th tapestries on the walls.
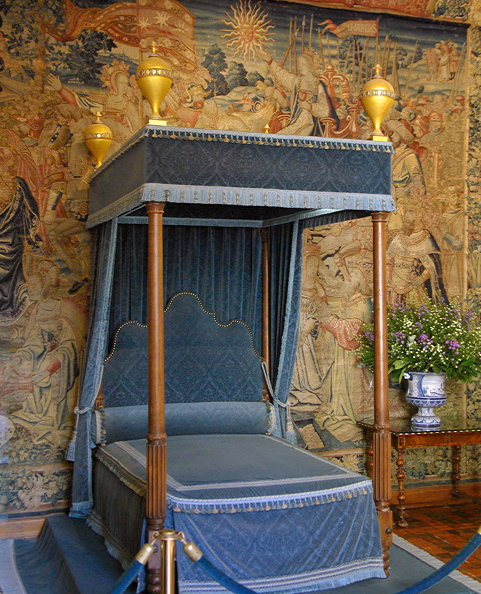
The fireplace has a large carved stone over mantle. In the centre is a portrait of Catherine de Medici who looks like a woman not to be argued with.
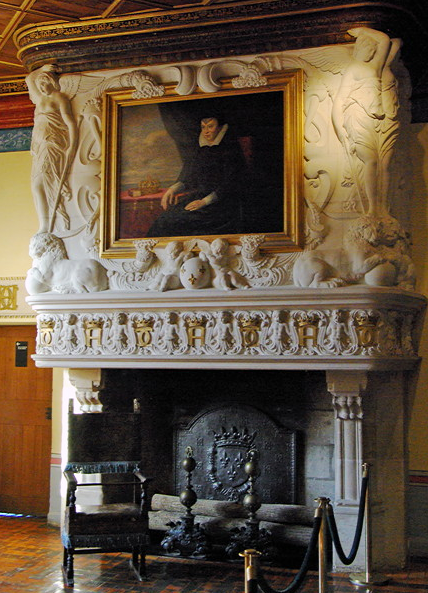
Off this are two small rooms, The Green Study and the Library. These were used by Catherine as her study from where she ran the estate. The GREEN STUDY has a most unusual ceiling which covered with layers of pewter which have been painted green and have more C's.
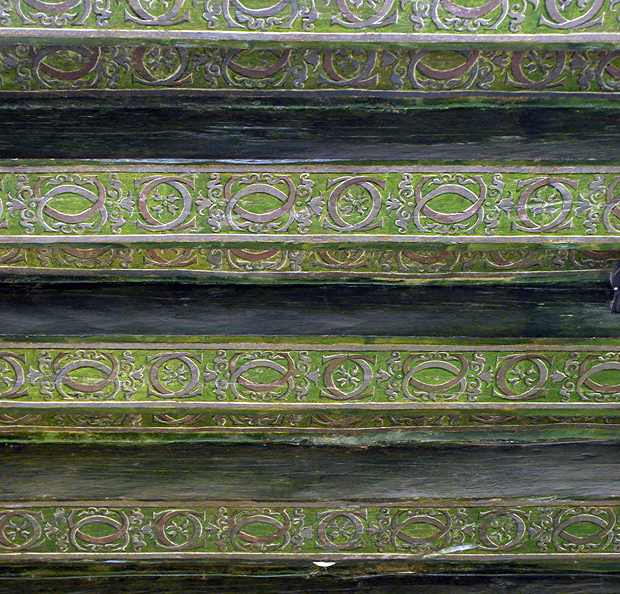
The LIBRARY has a carved wood ceiling with panels and small hanging bosses. The walls in each are covered with paintings and there are some nice carved wood cabinets. There are good views across Diane de Poitiers garden and the river from the windows.
The LONG GALLERY has a tufa and slate floor and wooden beamed ceiling. There are tall, recessed round topped windows on both sides. The medallions of famous people on the walls were added in the C18th. In spite of comments in the guide books, there is no exit from the door at the far end of the long gallery.
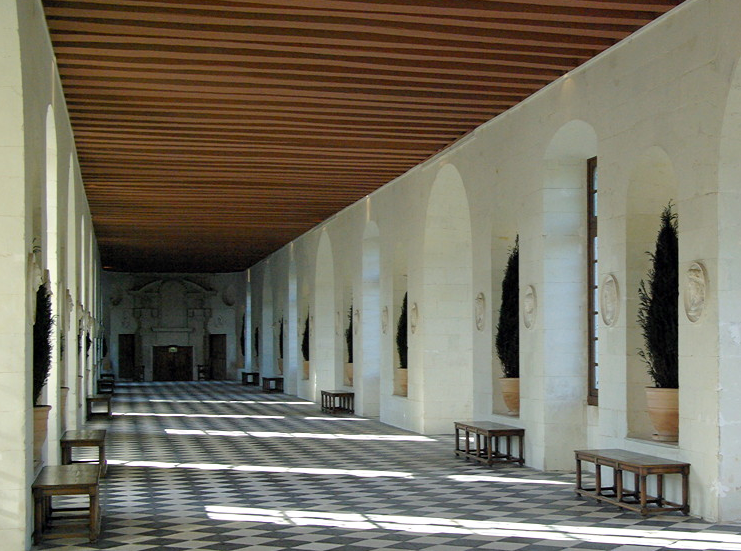
At the corner of the Long Gallery, is the staircase down to the KITCHENS. These are located in the two massive piers built into the bed of the River Cher. On the ‘bridge’ between the two piers is the platform used by boats bringing produce to the kitchens. The butchery has a massive chopping block with knives above and copper pans on the walls. Game would have been hung on the hooks in the ceiling.
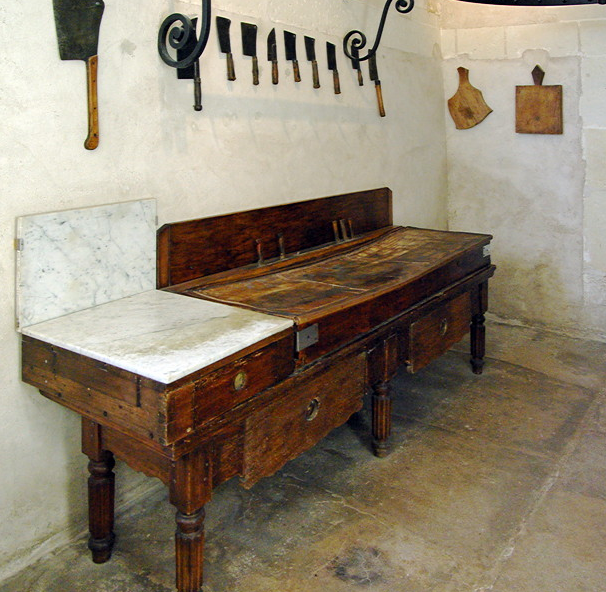
Next to it is a larder. The kitchen has a long dresser along one wall with cupboards and shelves with earthenware jugs and storage jars. In the centre is a massive cast iron range. There is a smaller fireplace with a turnspit for cooking meat and log store under the stairs.
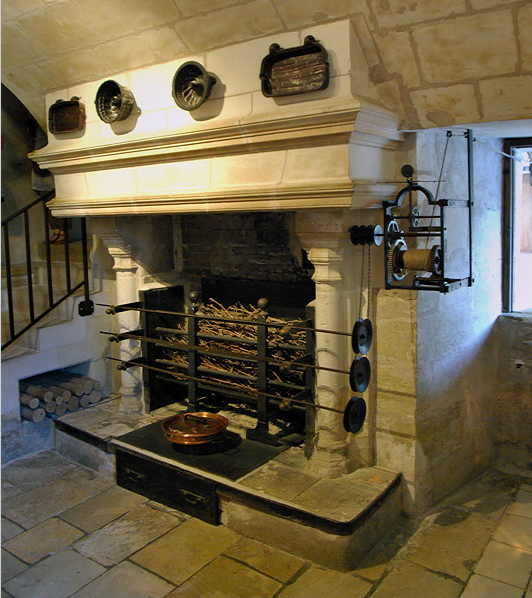
Next to this is a large bread oven in the wall.
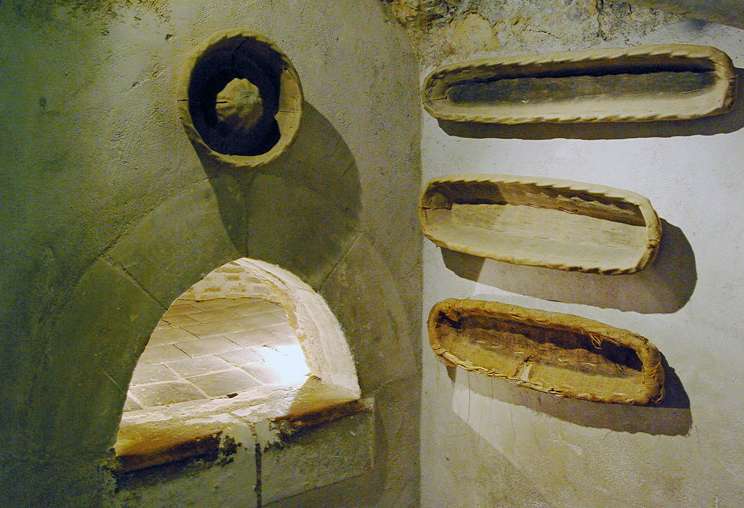
The servants quarters and dining room have a huge open fireplace across the end wall with metal cauldrons. There is a long table with chairs and smaller dressers on the walls.
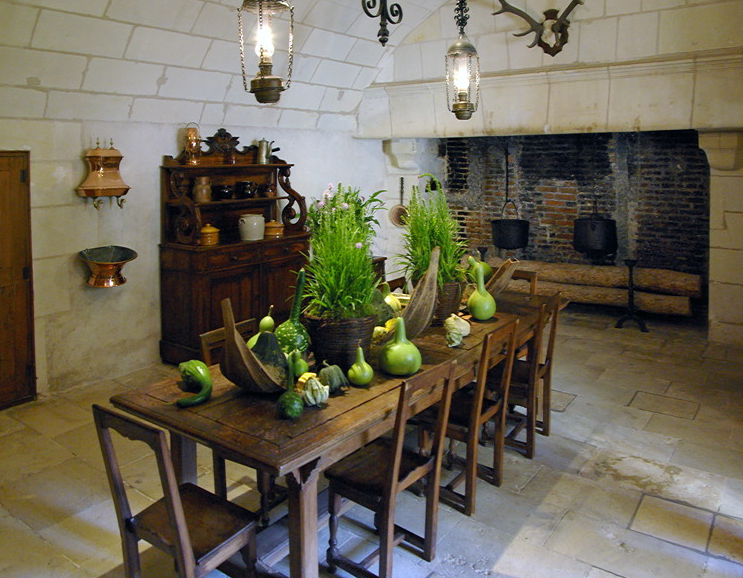
continue>>
Chenonceau is a beautiful fairytale château built across the River Cher. Apart from a glimpse of the old keep as you cross the bridge over the river into the village, the château cannot be seen from outside.
Knowing it gets very busy we planned to be there for opening time. We didn’t stop to hire an audio guide, so were first through the gateway, where we were given an excellent free guide book. We hot footed it down the long tree lined drive to château. We saved pictures of the outside for later to be first in the château where we had the first two rooms and long gallery to ourselves. It wasn’t as busy as we feared. Most people move through quickly so we managed to get photos minus people without too many problems, as long as we were patient.
The château is built on the site of an earlier building. This was demolished, except for the keep, in the early C16th by Thomas Bohier, Treasury Superintendent under Francois I who began the present building on the site of the old mill. The remains of this can still be seen under the kitchens. His coat of arms and initials can be found all over the château. The old keep, the Marquis tower, is the first building you see as you approach the château, surrounded by a moat.
Chenonceau is often referred to as the ‘Ladies château’. Henri II gave it to his Mistress Diane de Poitier in 1547 when he came to the throne. She built the bridge over the river and created the gardens. On Henri’s death, his widow, Catherine de Medici evicted Diane and banished her to Chaumont. Catherine built the long gallery over the bridge, designed the park and her garden. She also had plans for another building at the far side of the gallery.
Catherine left Chenonceau to her daughter in law, Louise de Lorraine, wife of Henri III. After his assassination, Louise retired to the château in deep mourning. On her death the château passed to her niece, Françoise de Lorraine who was married to César de Vendôme, illegitimate son of Henri IV by Gabrielle d’Estrée.
By 1733, the château was the property of Dupin, the farm manager and local tax collector. It survived the Revolution as Louise Dupin was well respected by the local population and also because of its strategic position at a crossing of the river Cher. The chapel was used as a wood store, so camouflaging its religious character.
The château was sold and restored by Marguerite Pelouze after the Revolution and was later bought by the Menier family and they still own it. During WW1 it was used as a hospital. The gallery played an important part in WWII. The border between Occupied and Free France was the river Cher. The main entrance of the castle was under German control, the door at the end of the gallery led into Free France and was used by the Resistance.
It is a splendid building of white tufa with dark late roof with turrets and pinnacles above the dormer windows. The main building has a symmetrical layout with two rooms on either side of the central hallway with the staircase. This was one of the first straight staircases to be built in France. It has a vaulted ceiling with large hanging bosses.
The tour starts with the GUARDS ROOM, on the left of the main door. The coat of arms of Thomas Bohier are carved above the fireplace. The floor is covered with beautiful C16th majolica tiles in shades of blue, beige and yellows.
There are intricately carved chests around the walls and C16th tapestries of domestic life in the château. The ceiling beams are blue and pink panels with intertwined Cs and are surrounded by gilt borders.
The CHAPEL is off the Guard’s Room. There is an elaborate carved portico round the doorway with a statue of the Virgin. Inside there is a beautiful bas relief of the Virgin and Child. The stained glass windows are modern replacing those destroyed by bombing during WW2.
Next to the Guards Room is DIANE DE POITIERE’S BEDROOM. Everywhere is engraved with the initials of Henri II and Catherine de Medici, which make them look like Ds…
The bed stands on a dais which is a symbol of its importance but also serves a more mundane purpose of protecting it from damp. The bed is covered in blue brocade with beige tassels and there are C16th tapestries on the walls.
The fireplace has a large carved stone over mantle. In the centre is a portrait of Catherine de Medici who looks like a woman not to be argued with.
Off this are two small rooms, The Green Study and the Library. These were used by Catherine as her study from where she ran the estate. The GREEN STUDY has a most unusual ceiling which covered with layers of pewter which have been painted green and have more C's.
The LIBRARY has a carved wood ceiling with panels and small hanging bosses. The walls in each are covered with paintings and there are some nice carved wood cabinets. There are good views across Diane de Poitiers garden and the river from the windows.
The LONG GALLERY has a tufa and slate floor and wooden beamed ceiling. There are tall, recessed round topped windows on both sides. The medallions of famous people on the walls were added in the C18th. In spite of comments in the guide books, there is no exit from the door at the far end of the long gallery.
At the corner of the Long Gallery, is the staircase down to the KITCHENS. These are located in the two massive piers built into the bed of the River Cher. On the ‘bridge’ between the two piers is the platform used by boats bringing produce to the kitchens. The butchery has a massive chopping block with knives above and copper pans on the walls. Game would have been hung on the hooks in the ceiling.
Next to it is a larder. The kitchen has a long dresser along one wall with cupboards and shelves with earthenware jugs and storage jars. In the centre is a massive cast iron range. There is a smaller fireplace with a turnspit for cooking meat and log store under the stairs.
Next to this is a large bread oven in the wall.
The servants quarters and dining room have a huge open fireplace across the end wall with metal cauldrons. There is a long table with chairs and smaller dressers on the walls.
continue>>
Last edited:
